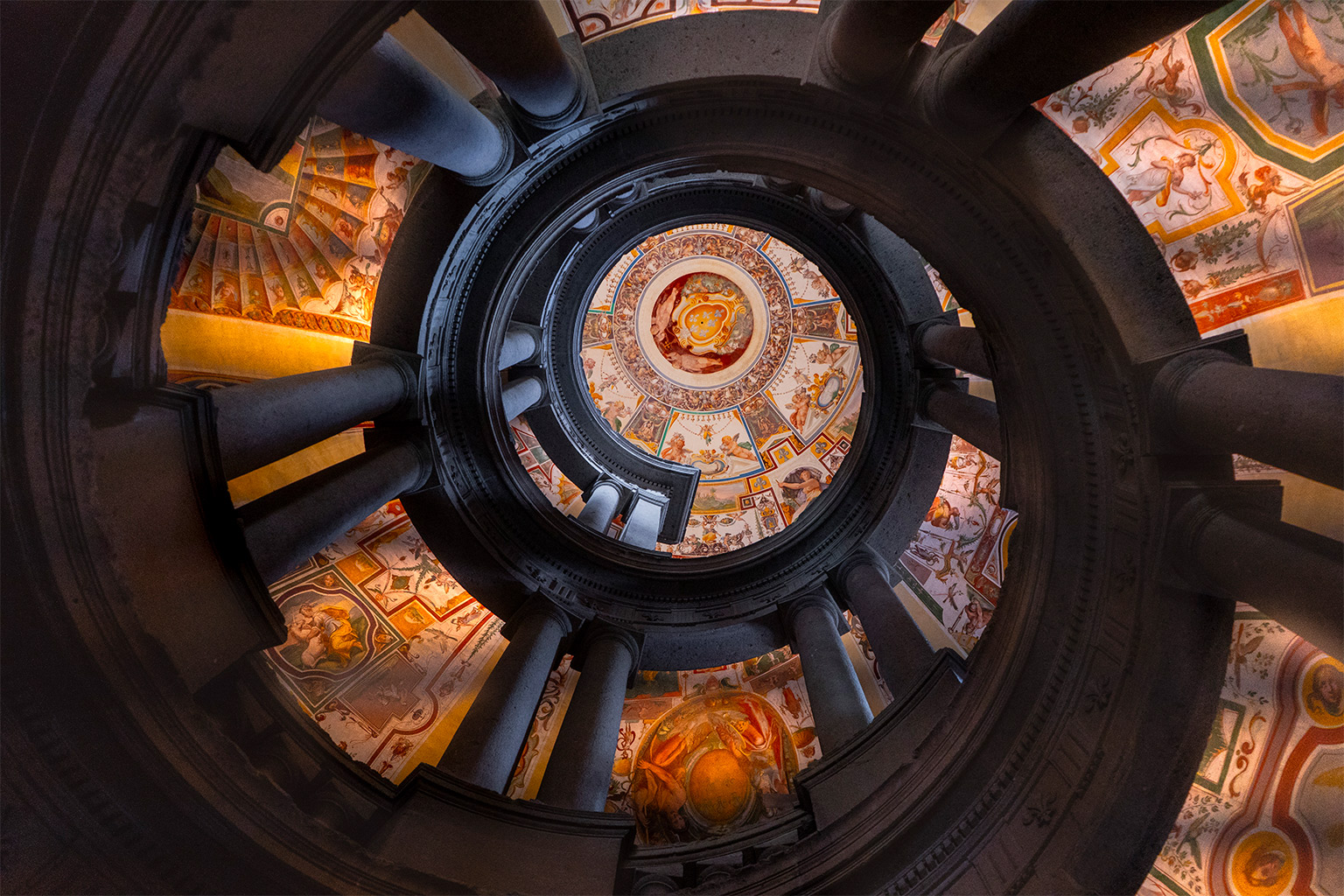History palazzo farnese

Questo sito web utilizza i cookies per garantire all'utente la migliore esperienza possibile quando visita il sito web. L'utente è invitato a prendere visione della politica sulla privacy per maggiori informazioni in merito. Facendo clic su "Accetto", l'utente accetta l'uso dei cookies non essenziali
